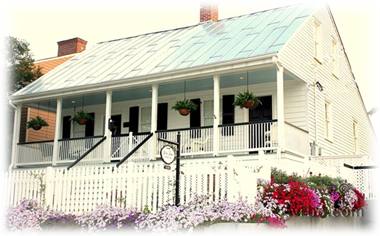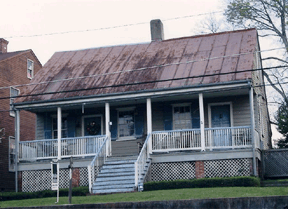History of the White Turpin House
The original patentee was John Reed for this lot by Spanish Patent bearing the date Oct. 4, 1794. An old landmark inventory states that the house may contain parts of a 20' x 22' house listed in the 1807 tax rolls as being on this site and originally belonging to a man named Edward Payne. Below is a written description of the house that was written up by the Natchez Metropolitan Planning Commission/Adams County Landmarks Inventory- 1974. Credit for the house's 1974 written description below is entirely credited to the members who made up the Commission at that time.
 |
 |
||
|
White Turpin House - 2009 |
Before Restoration |
||
1974 Description and Comment:
"The house is located on a rather high bank above Jefferson Street. The U.S. Engineers Map of 1864 indicates the house on this site as being directly on the front property line, like King's Tavern across the street. The 1886 Sanborn Map shows the house in its present location, indicating that it may have been moved back. A relocation of the house is also indicated by the existence of a large circular underground cistern that is now partially under the house, but would probably have originally been in an open area to the rear.
This is a frame cottage built on brick piers. The front gallery, the columns and railing of which do not appear to be original, is recessed under the front slope of the roof. The house has two rooms across the front each with a door opening onto the gallery. There is a chimney in the partition wall between them.
In the rear, the roof slopes down to a lower eaves line and the 1886 Sanborn Map indicates an open gallery then extended across the entire rear of the house. Part of this is now enclosed and part of it has apparently collapsed or been removed for reconstruction. Two of the small windows in the rear wall of the east room have paneled shutters. The arrangement of the doors and windows of the front fašade suggests that the house may have been built in two parts. On the left side a doorway is flanked by two windows, a symmetrical arrangement which indicates that this section may have been a small house with a center entrance.
On the right is a second doorway with a single window to the left. All three windows are of approximately the same size and shape with similar exterior moldings and casings. The heads of the two doors are lower than the heads of the windows. The casing of the door to the right is similar to that of the windows, whereas the door to the left has a different molding. Both moldings, however, are in designs which are characteristic of the early nineteenth century. In the rear of the house there is a small frame outbuilding that, according to the Sanborn Maps, originally had a gallery across its front.
The details suggest that this is a very early house, typical of the gable-end galleried cottages built in Natchez during the 1820's. Some restoration work appears to have been begun on the house recently, but has been delayed or abandoned."